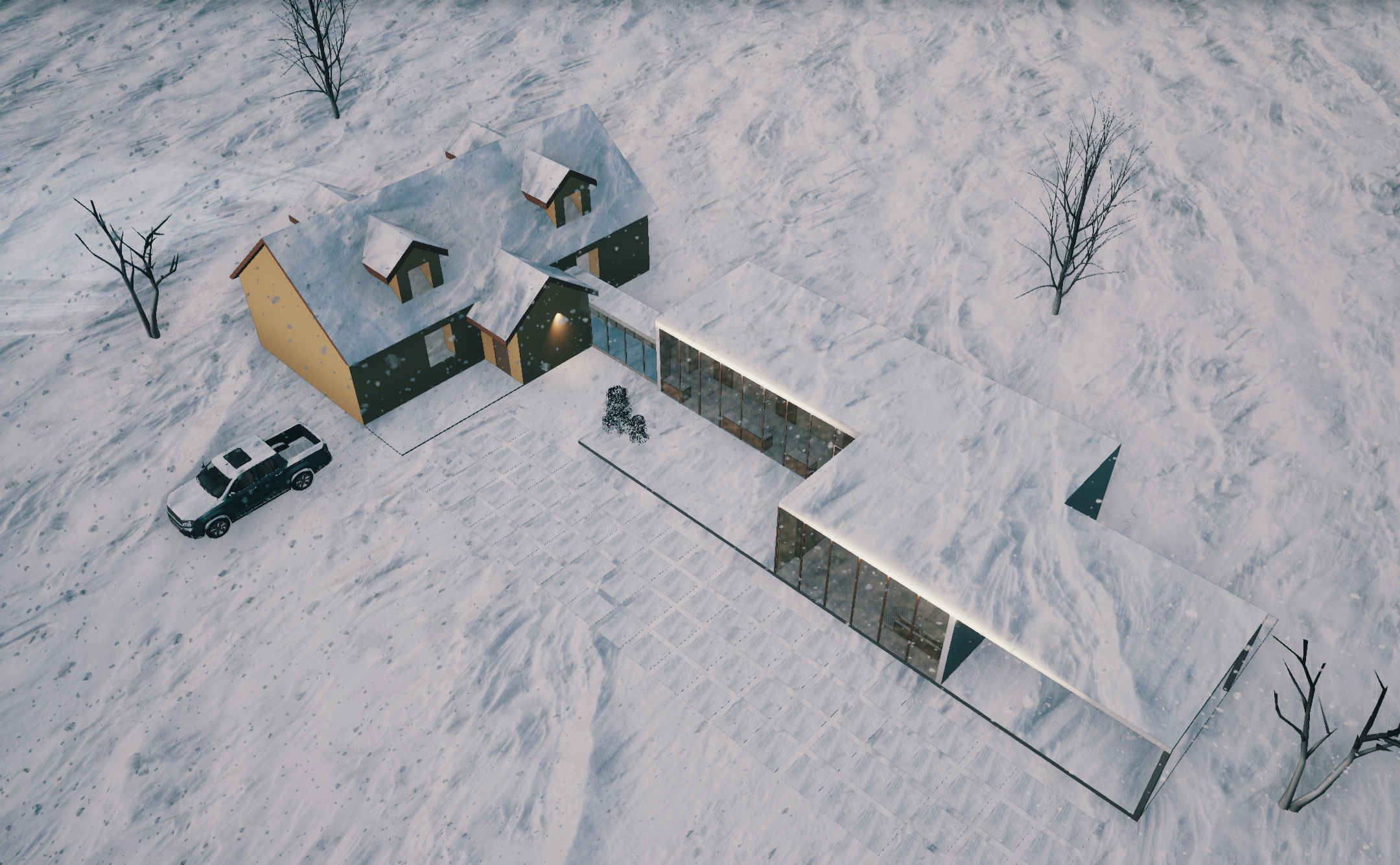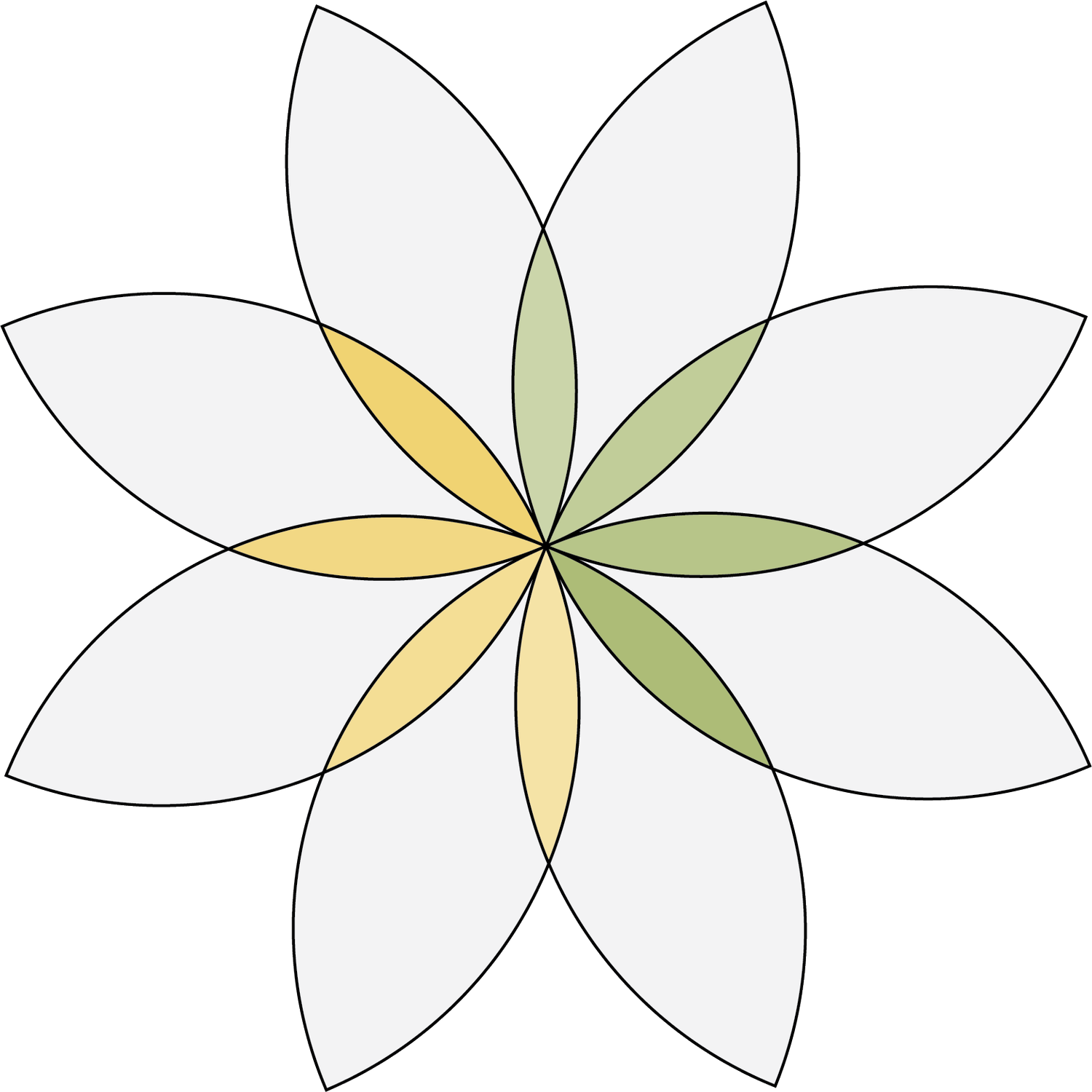
House in Głosków is a project that shows how a single-family house can be expanded without interfering with the existing building structure. The location of the on the plot makes it practically impossible to sensibly expand the existing house.
To respond to the needs of a 'growing family', a new part of the house was designed, which is connected to the old part by a connector.
The new part has an open layout, giving the possibility to easily change the division of the plan as needs change. The two parts can be connected or zoned for energy consumption and distribution.
The style and volume of the 'addition' does not dominate or compete with the existing part, but blends in with the surroundings through contrast.
Client: Private.





