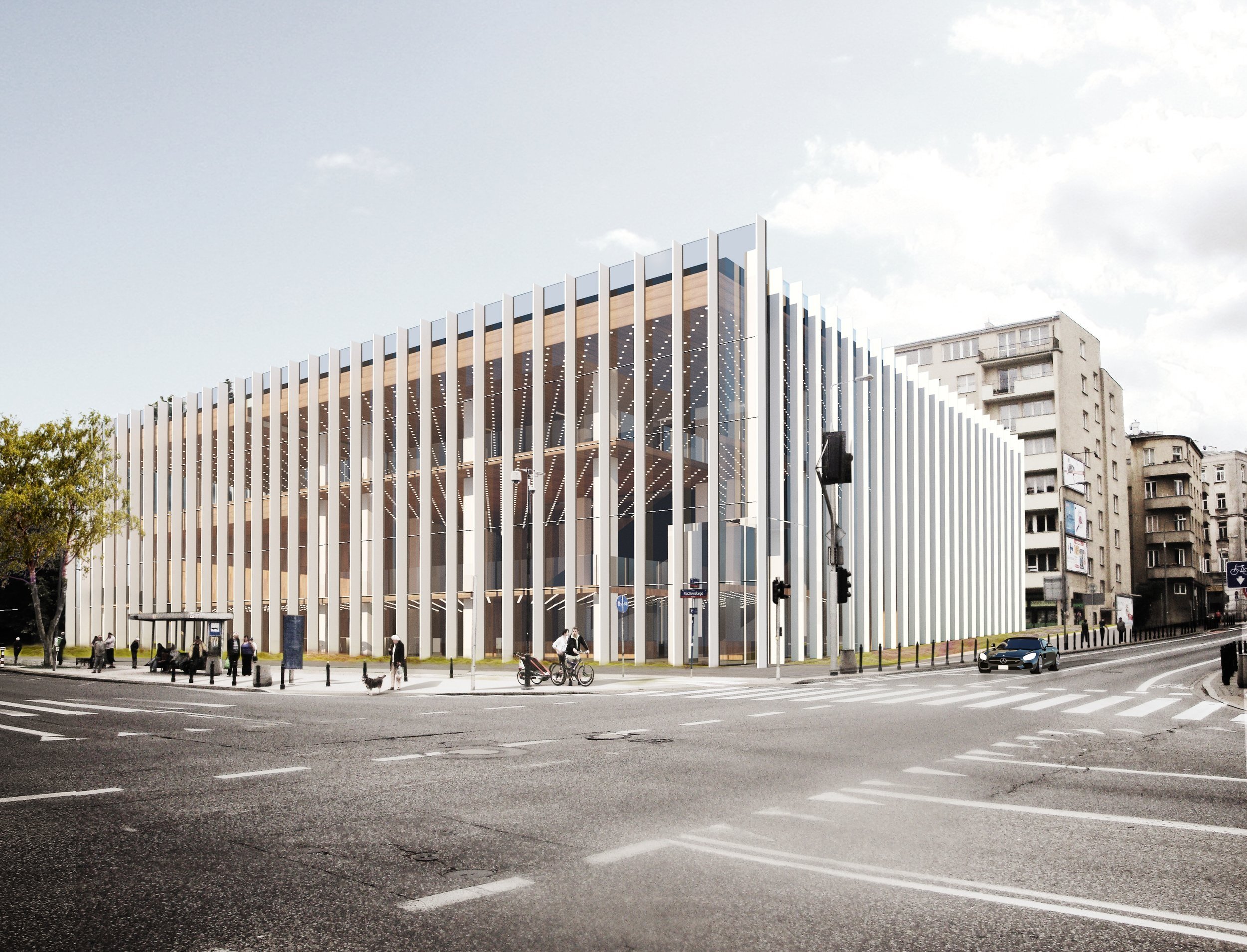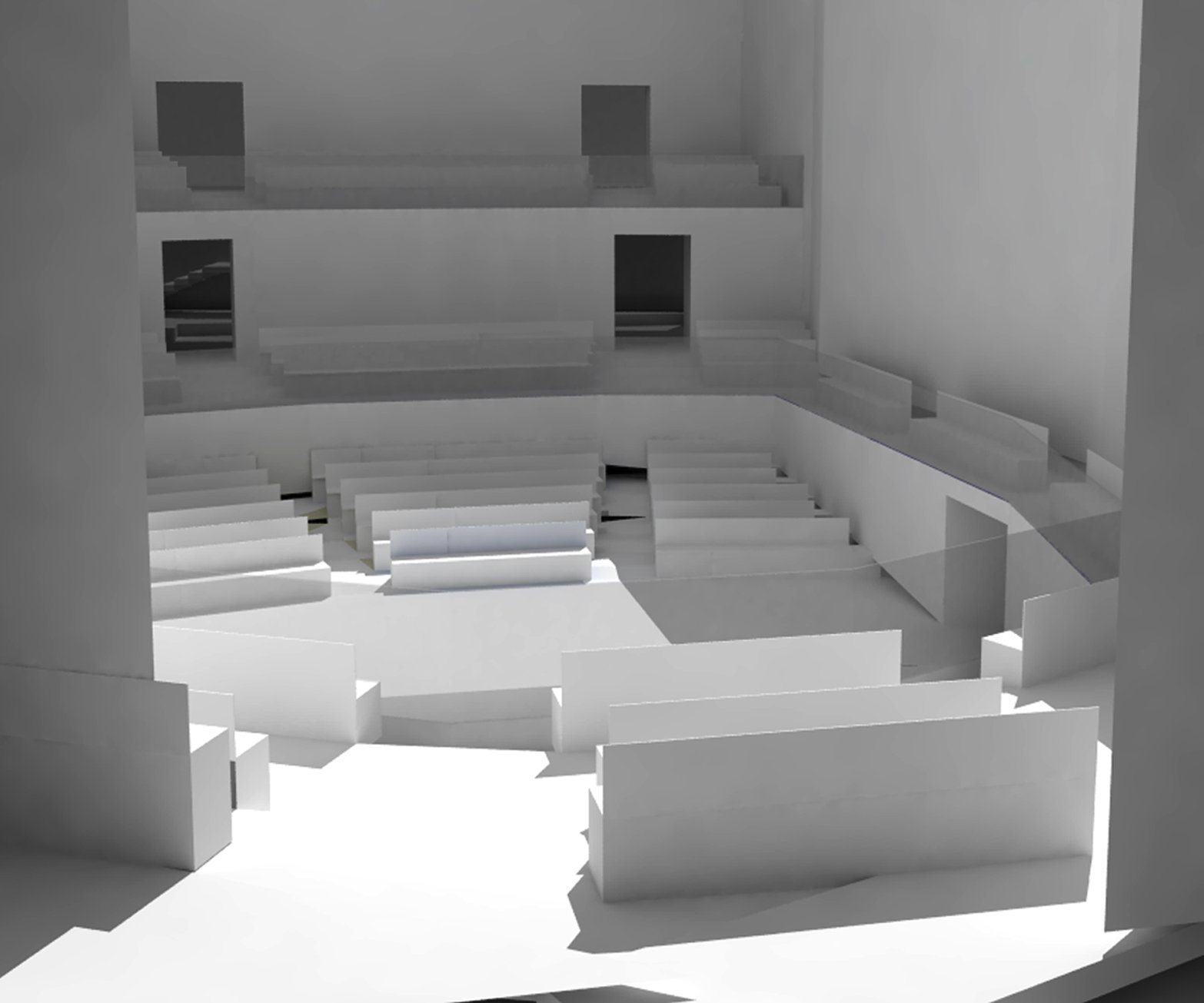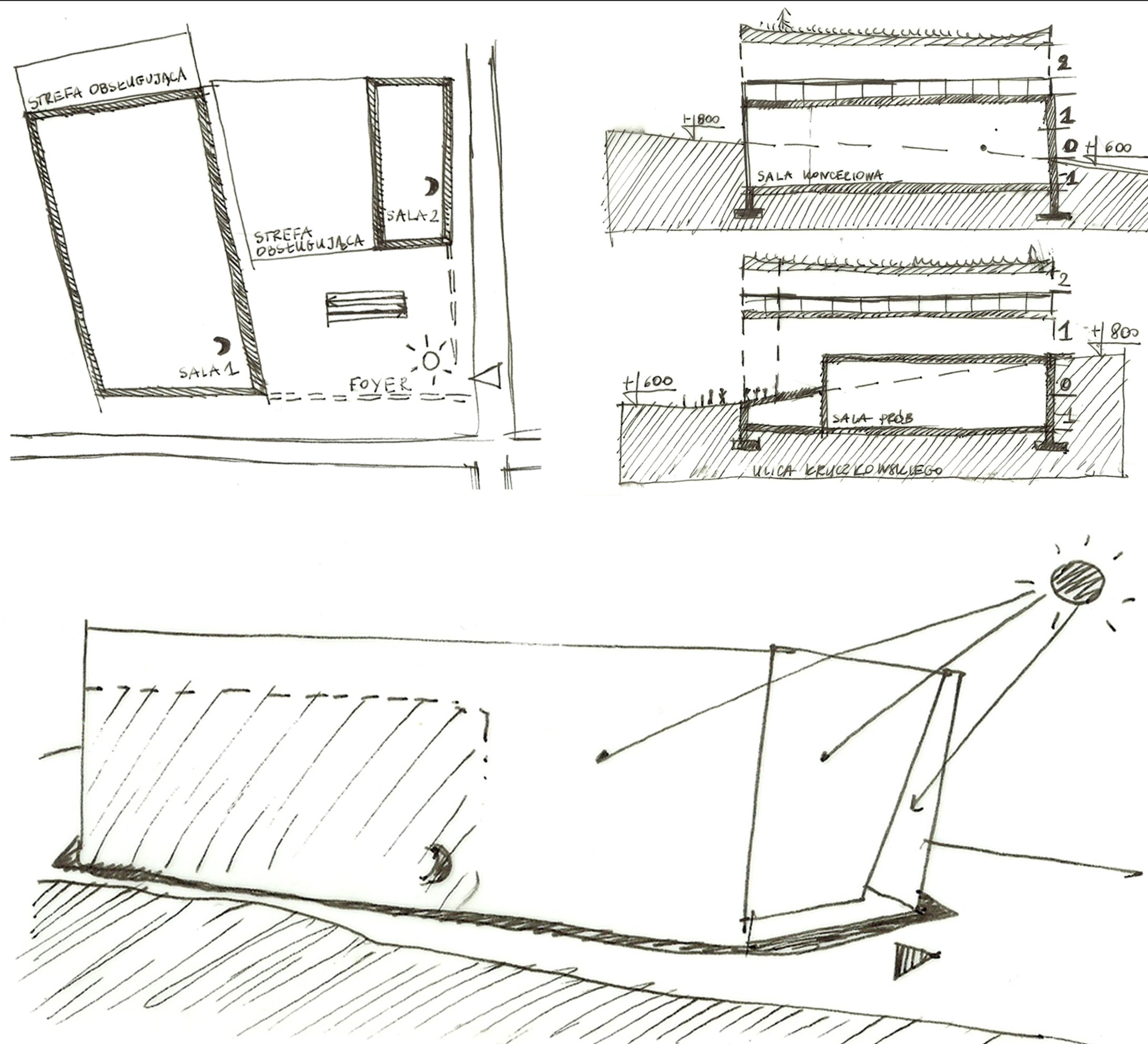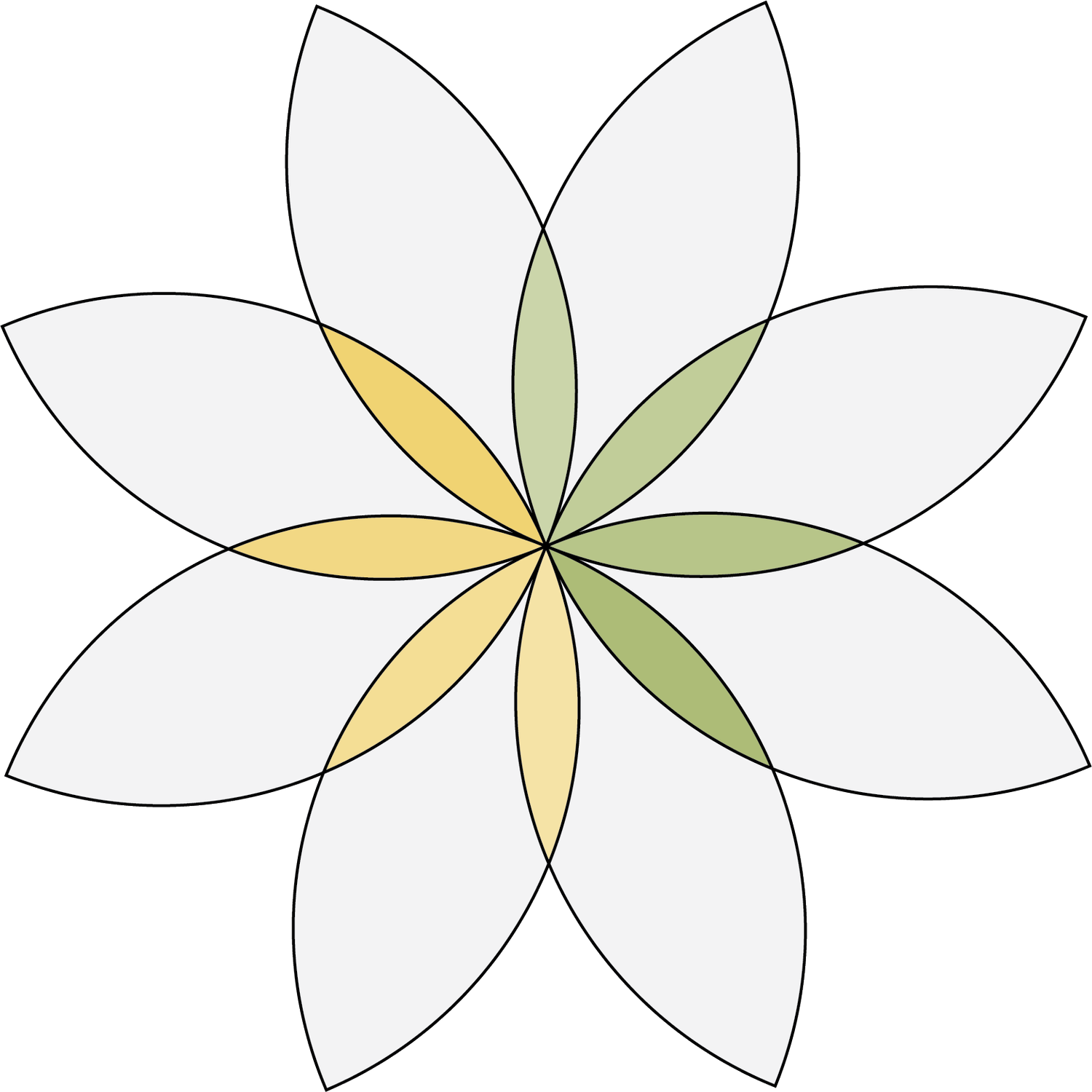
The idea of the project was to design the building, which allows in as much light to the inside as possible. However, it has also completely dark areas (which are visible via curtain wall) where the concert hall and small concert hall are located. They can both accommodate 800 listeners in total at one time. The bottom two floors of the concert halls are situated on the level -1.
The building was designed as a conceptual project and its main purpose was to become a part of Warsaw cultural area stretched among the Vistula River when at the same time blends in a sloped terrain.
The ground floor includes entrance to the concert hall and ancillary facilities associated with the service for listeners.
The second floor includes the exhibition hall and catering trade.
At the very top we designed a green roof formed to be a part of recreation area during warm months and an observation point from where you can look towards right shore of the city.





